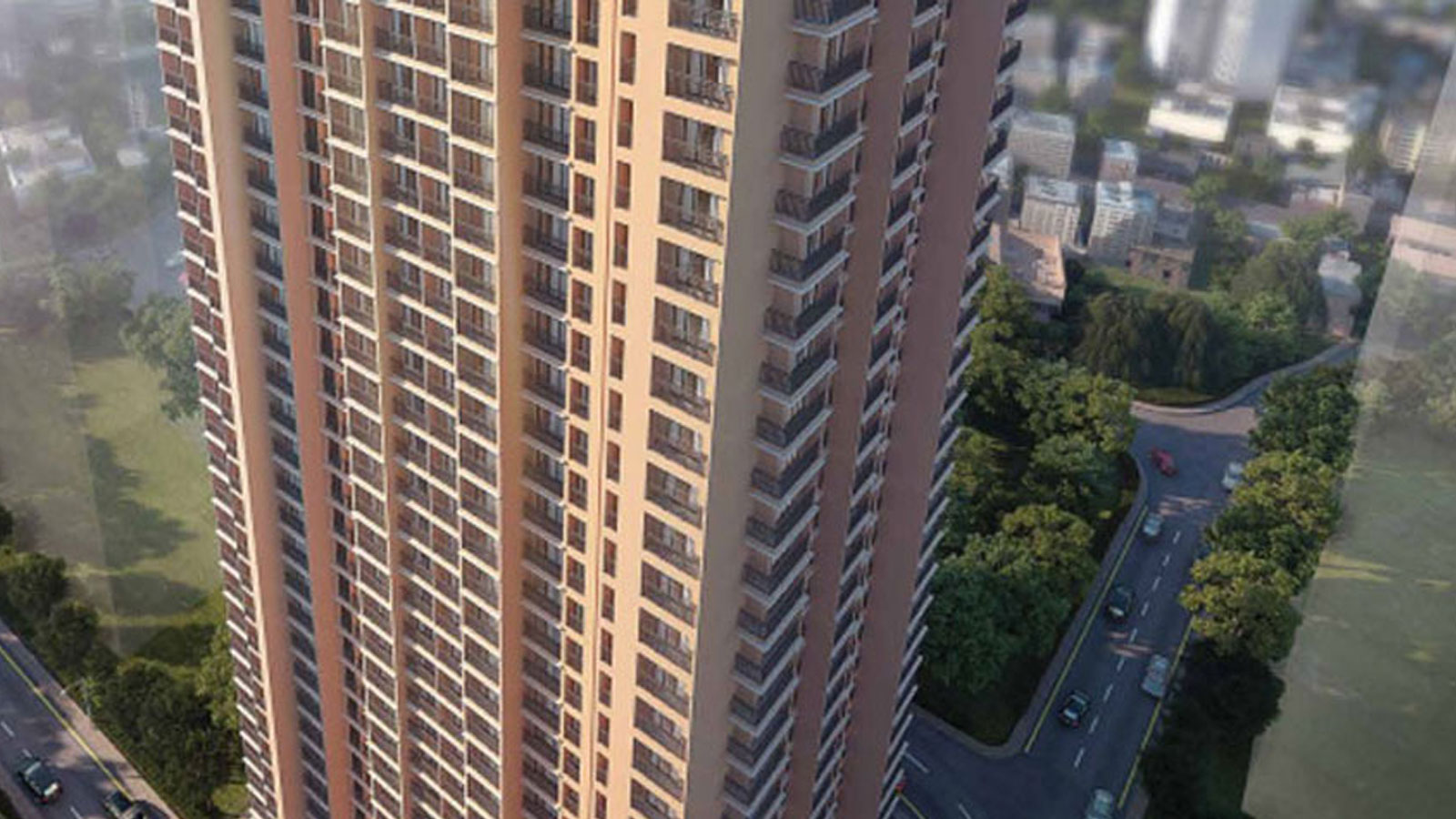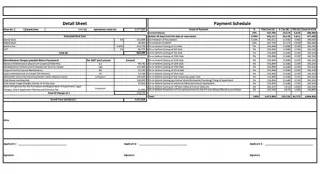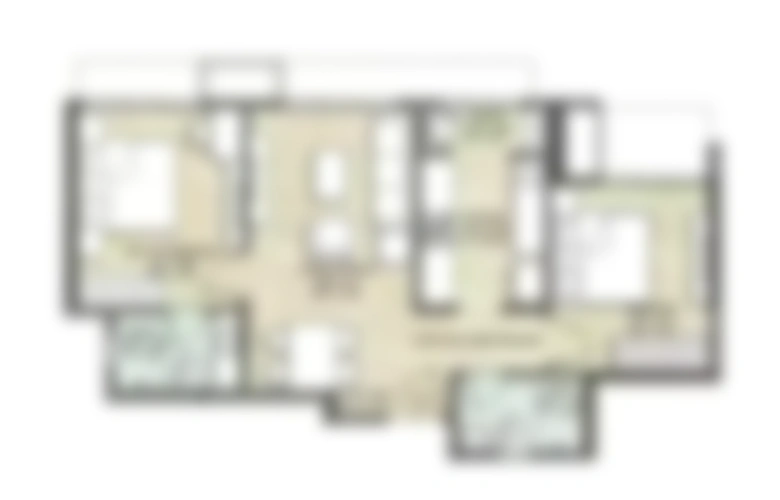Pickup & Drop Facility For Site Visit
Spot Booking Offers Luxurious 1 & 2 BHK Starts at 94 Lacs Onwards
Puraniks Grand Central : Luxurious Residential Project in Vartak Nagar, Thane
Puraniks Grand Central in Vartak Nagar brings grandeur to everyday living. These modern, well-designed homes are perfectly positioned, offering proximity to malls, hospitals, and transport hubs, yet maintaining a serene retreat from the city’s chaos. With shopping centers, schools, and colleges just a short distance away, it ensures ultimate convenience for your family.
...Location Advantages And Connectivity:
Puranik Pokhran Road is the newest offering from Puranik, blending luxury and convenience into an affordable package while providing the feel of a 4BHK experience. Residents of Puranik Vartak Nagar can enjoy a host of amenities and facilities just steps away from their homes.
Hospitals: Renowned medical facilities like Jupiter Hospital, Bethany Hospital, Vedant Children Hospital, and Trupti Hospital are just a short drive away, ensuring easy access to quality healthcare.
Education: Families at Puranik Grand Central have plenty of educational options, including esteemed institutions like Smt. Sulochanadevi Singhania School, Podar Jumbo Kids, Little Flower School, Vasant Vihar School, CP Goenka International School, and Billabong International School. Nearby colleges such as R.J. Thakur College, Dnyanasadhana College, and NG Bedekar College offer further academic opportunities.
Traveling: The convenience of the Eastern Express Highway, along with the Metro and Railway Station, ensures smooth connectivity for daily commuting, whether by road or rail.
Finance & Entertainment: A variety of banking options, including SBI, ICICI, HDFC, and Axis Bank, are located nearby. Retail therapy and entertainment are made easy with Star Bazaar, Hypercity, Apna Bhandar, Korum Mall, Highstreet Mall, and The Thane Club all within close proximity.
Features:
Puranik Grand Central boasts luxurious high-rise towers, including Puranik Omega, Puranik Royale, Puranik Tresora, and Puranik Glorio, offering premium 1 & 2 BHK homes in the vibrant Vartak Nagar. Residents here can indulge in stunning views and world-class amenities. The project is crafted by the renowned structural designer behind the iconic Petronas Towers.
Your new home promises a serene oasis amidst the lively energy of the city. Adding to the allure of Puranik Pokhran Road’s location is its proximity to top destinations like Korum Mall, Eternity Mall, Viviana Mall, Satkar Residency, Golden Swan Country Club, Highstreet Mall, and The Thane Club, ensuring endless convenience and entertainment.
The apartments at Puranik Vartak Nagar are thoughtfully designed and meticulously constructed to cater to the needs of every resident. Experience beautifully crafted living spaces paired with captivating views. Living at Puranik Pokhran Road brings a unique lifestyle that offers a perfect blend of comfort, luxury, and convenience, including:
- A lavish and spacious home designed to provide all the space to live life to its fullest.
- Spacious 1BHKs and 2BHKs with balconies to provide magnificent views of the hills.
- Unique features such as home automation, smart voice assistant, and smart sensors.
- Use of elegant and premium sanitaryware and fittings in the washrooms and bathrooms.
- Puranik Grand Central also features a gym, club, a meditation area, and recreational area for the residents.
Developers Details:
Puranik Builders Limited stands as a leading name in real estate, delivering comprehensive residential and commercial development solutions in the region. Renowned for its innovative designs, superior quality structures, and forward-thinking concepts, the brand has earned the trust of countless customers.
Every project, including Puranik Grand Central, is meticulously planned and executed, adhering to all regulations, budgets, and delivery timelines. With over 32 years of expertise, more than 36 completed projects, and a legacy of serving over 20,000 families, Puranik Builders continues to redefine excellence in real estate.

| Type | Carpet Area | Price | |
|---|---|---|---|
| 1 BHK | 450 sq.ft. | 94 Lacs | |
| 2 BHK | 588 - 625 sq.ft. | Price On Request |
Site & Floor Plan of Puraniks Grand Central
Master Plan Floor PlanAmenities of Puraniks Grand Central
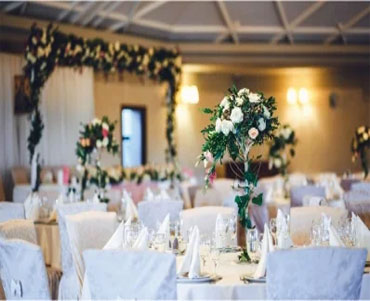
Banquet Hall

Clubhouse
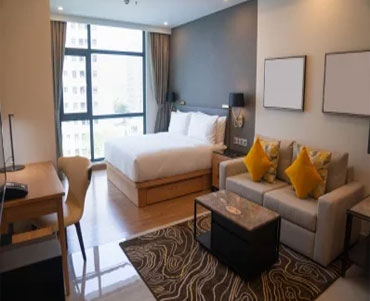
Guest Room

Gymnasium

Meditation Area
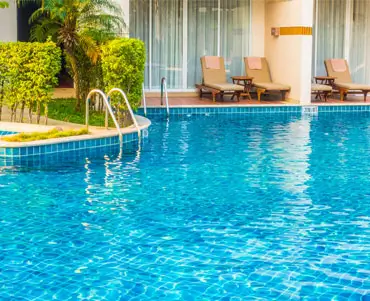
Swimming Pool
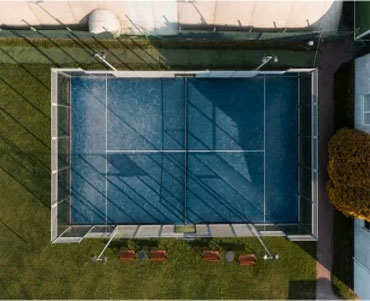
Tennis Court

Yoga Deck
Gallery of Puraniks Grand Central
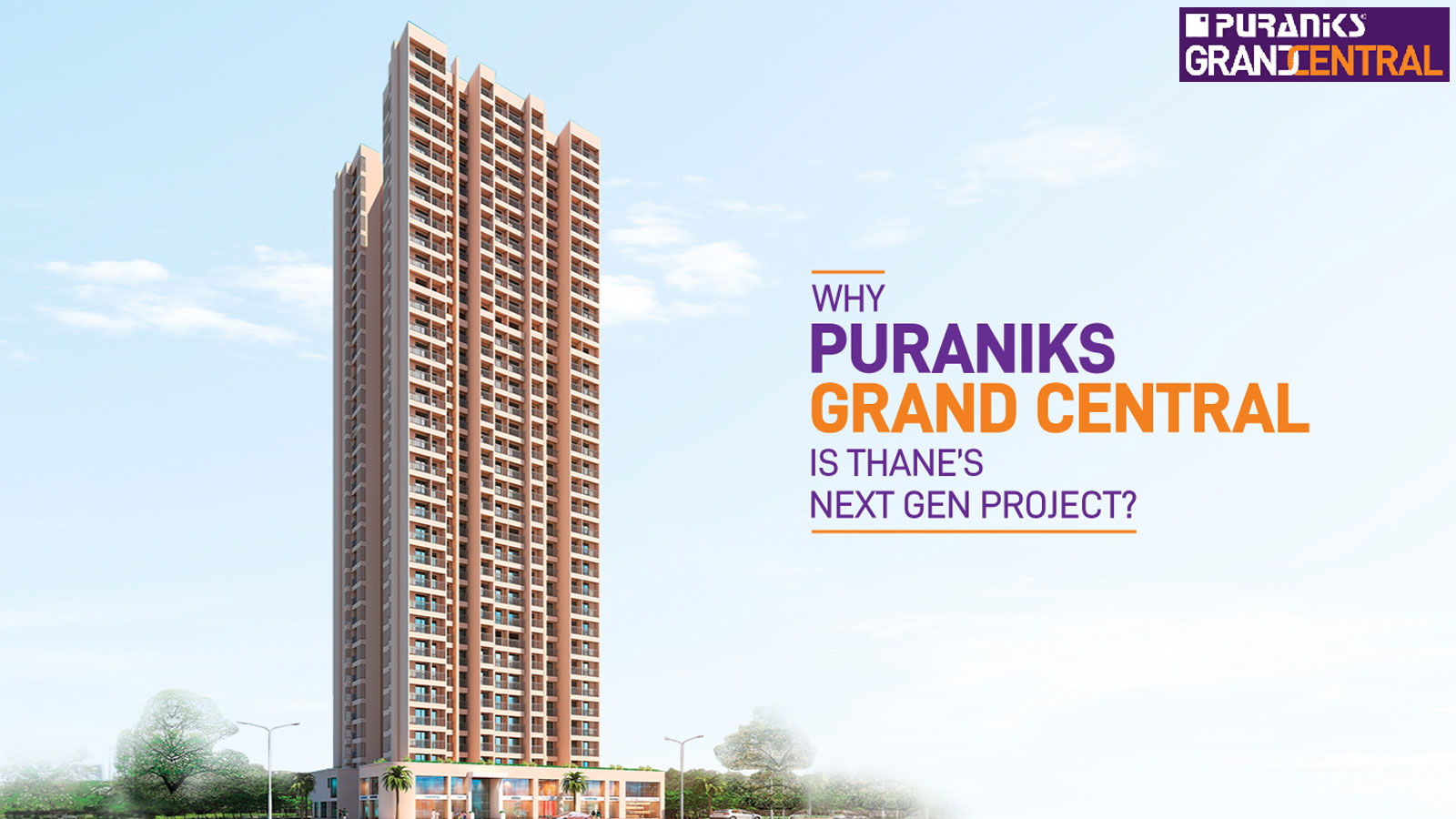

Marketed By
Copyright © 2024, All Rights Reserved.

